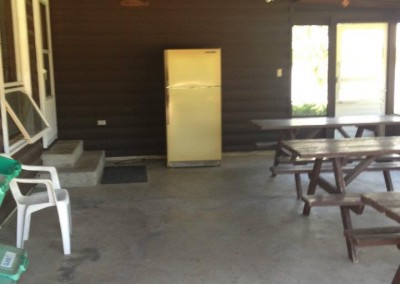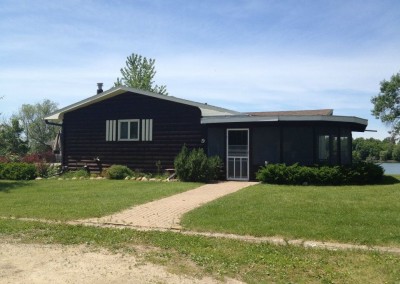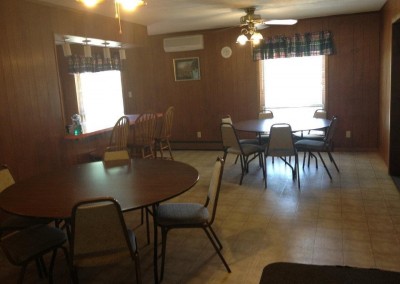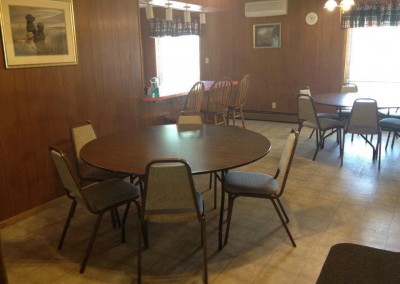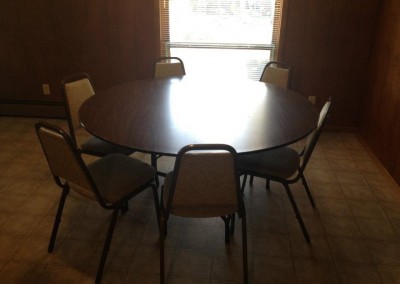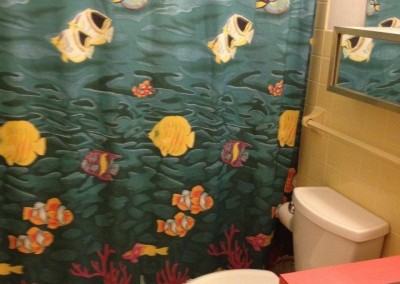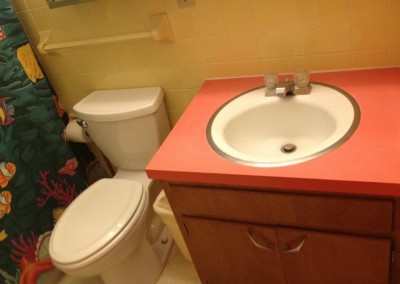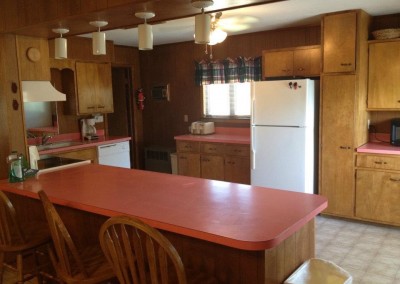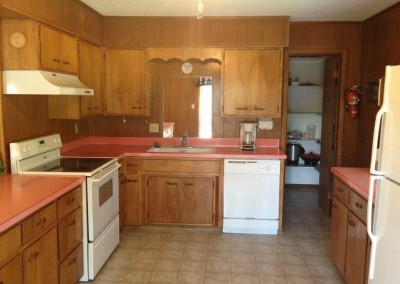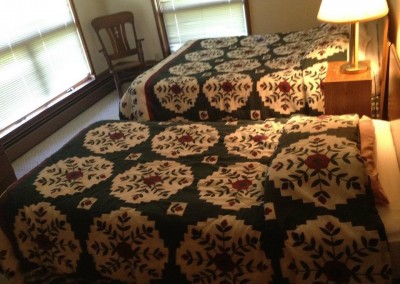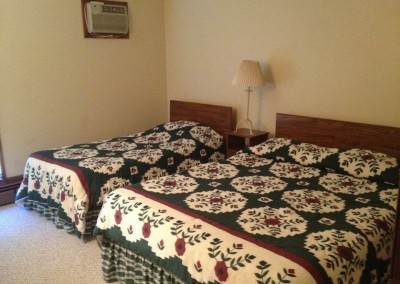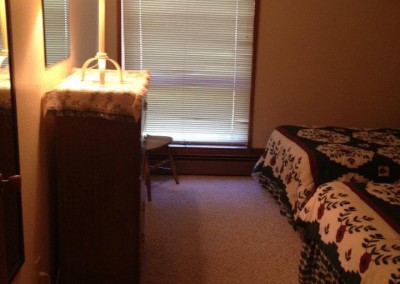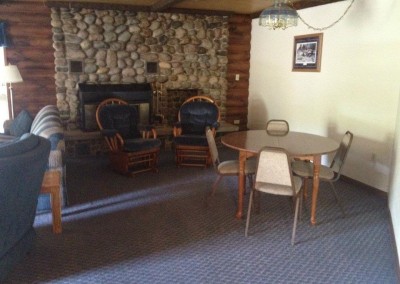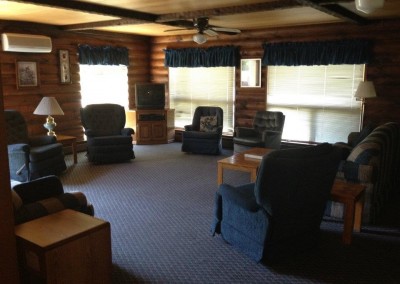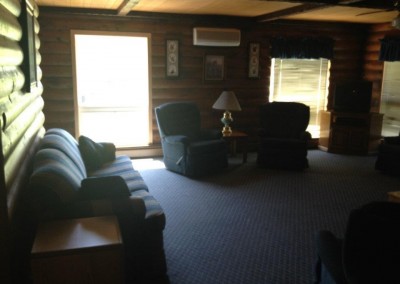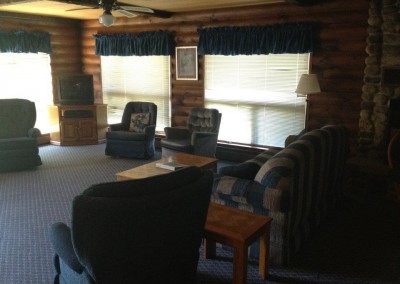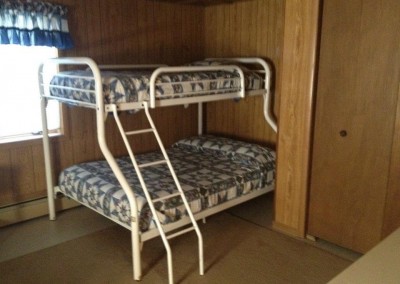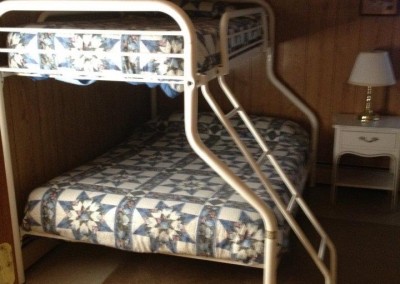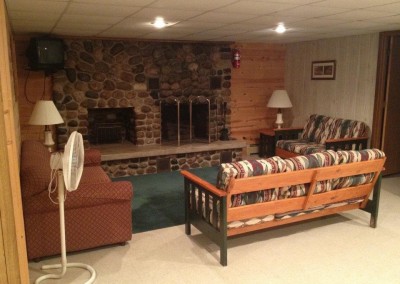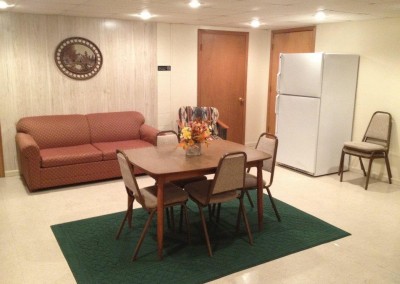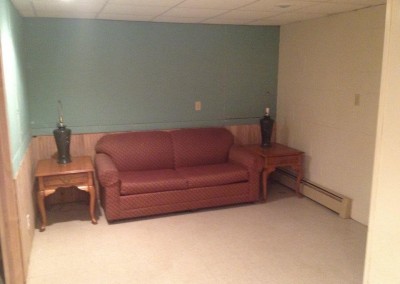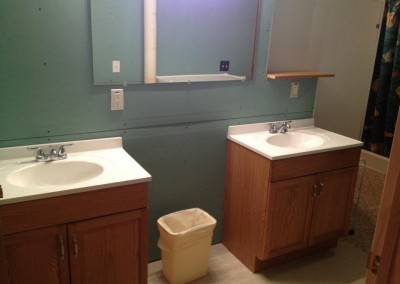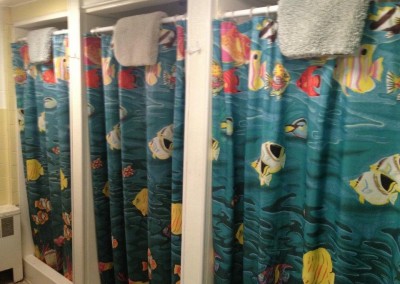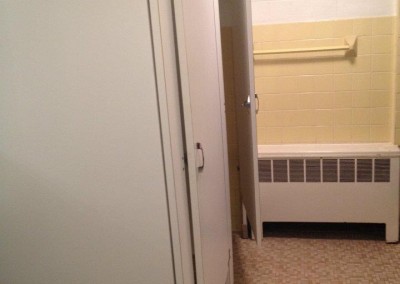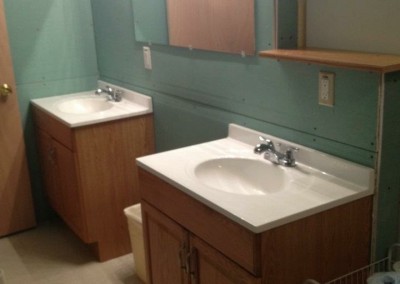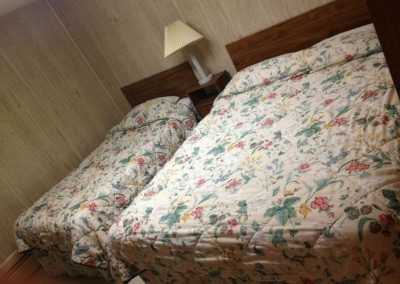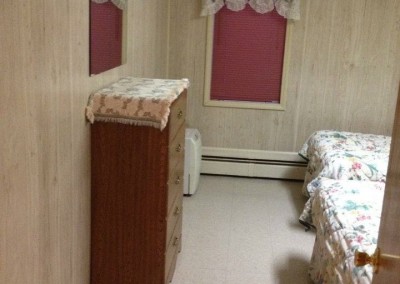5 Bedroom Family Lodge
Cabin #9 features 3600 square feet of living space including 5 bedrooms, 2 bathrooms, 2 large family rooms, and a 20′ x 18′ screened in porch. The upstairs incudes 2 bedrooms, each with a queen and a twin size bed, 1 full bath with a tub/shower, a large kitchen, a large living room area with a wood burning fieldstone fireplace, and 2 high-quality sofa sleepers. The downstairs includes 3 bedrooms, 2 with a queen and a twin size bed in each and 1 with 2 full/twin size bunk beds, 1 full bath with 3 showers, 2 bath stalls, 2 sinks, and a large family area with 3 high-quality sofa sleepers. Additional amenities include:
- Fully equipped kitchen
- Dishwasher
- Full size oven/stove
- Microwave
- Coffeemaker
- Toaster
- Full size refrigerator
- Breakfast bar
- 2 extra full size refrigerators
- Outdoor patio with gas grill and lawn furniture
- Screened in porch with 3 picnic tables
- All linens provided except towels
- Forced air furnace for off-season comfort
- Great lake front view
